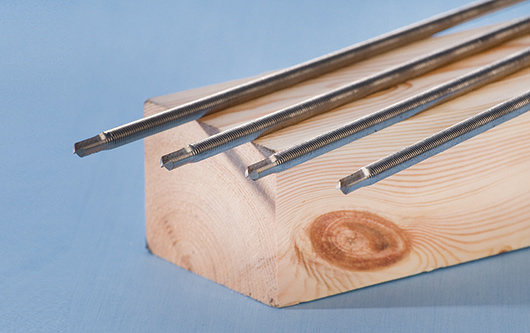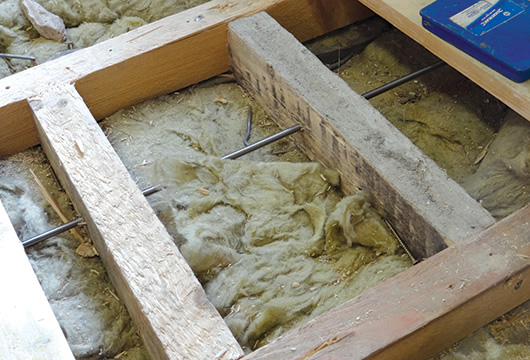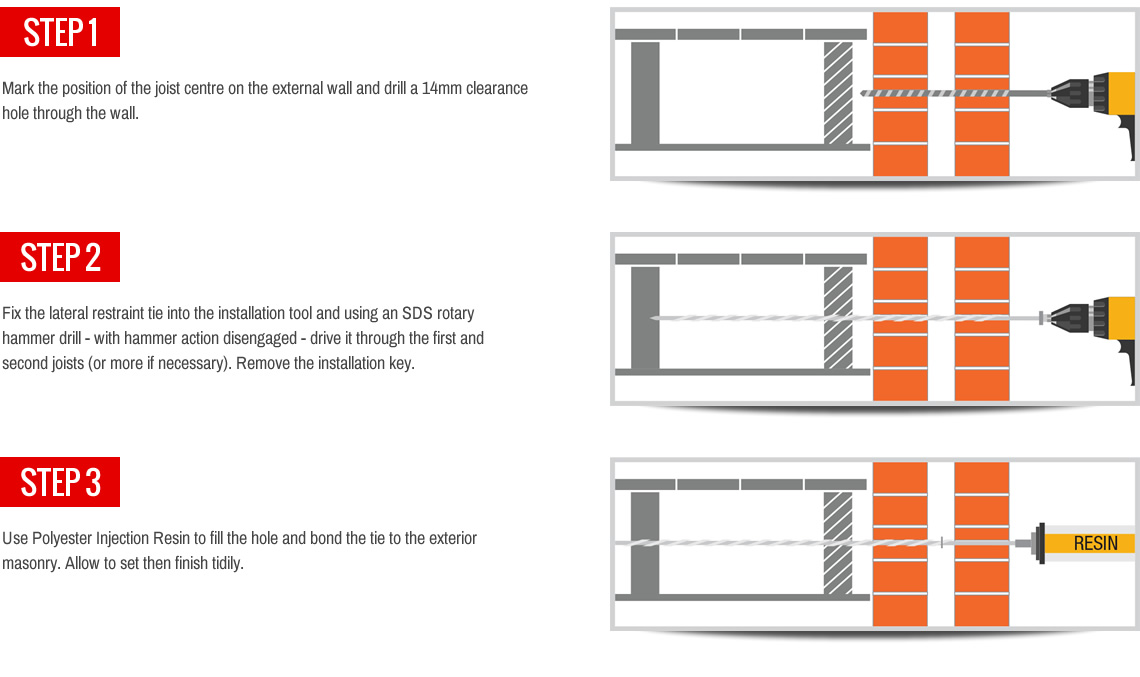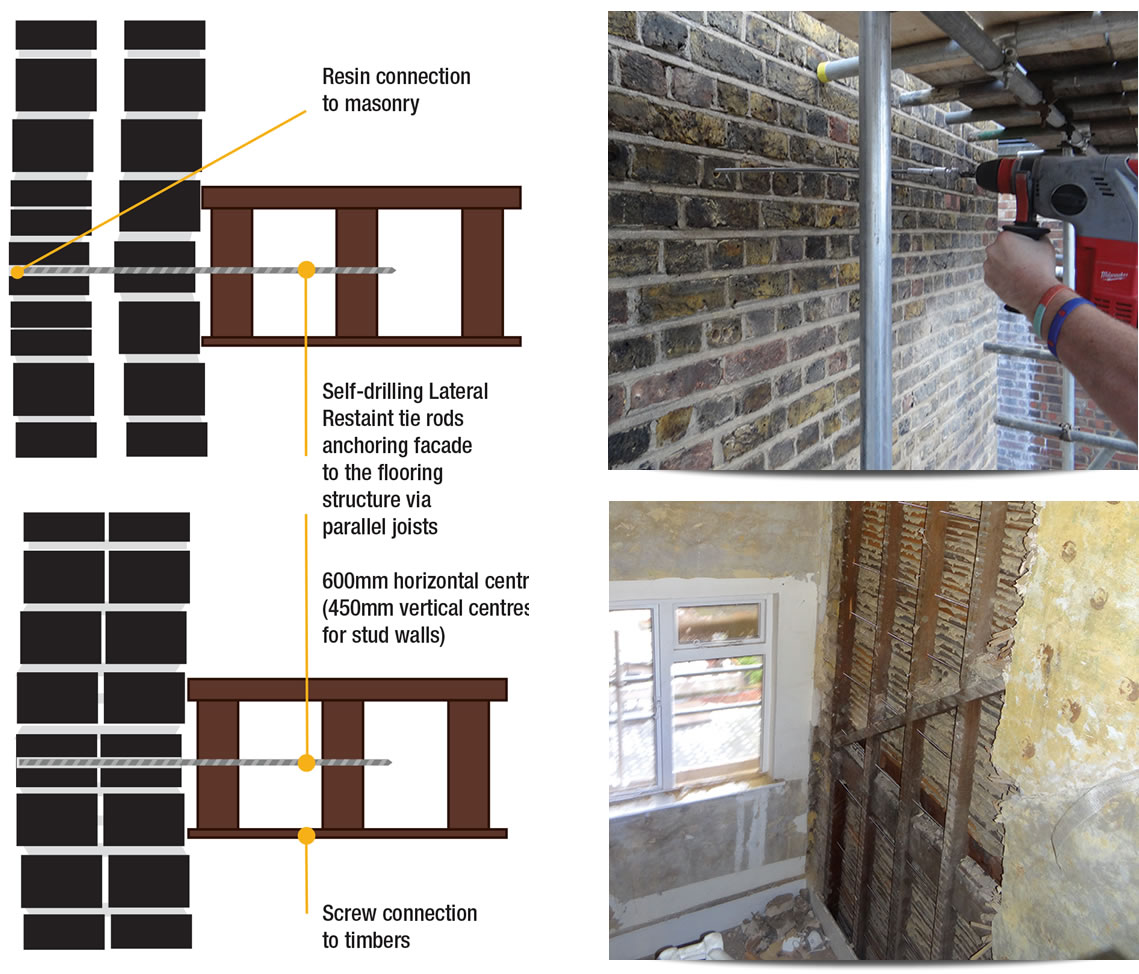


The cause of such buckling walls is often due to the combination of excessive vertical loads and inadequate mechanical connection between perimeter walls and the main structure of the building, for example the timber joists, partition walls and party walls.
The masonry to timber lateral restraint tie comprises of an 8mm threaded shaft and a timber drilling tip. A clearance hole is drilled through the facade up to first joist/stud and the tie is screwed through the required number of joists/studs. The drilling tip pilot holes the timber and the threaded section follows to provide a strong threaded connection with the timber section.
The outside end of the lateral restraint tie is then securely resin bonded into the masonry facade. The wall is securely held in position thus resisting further buckling.
Signs of bulging brickwork are often highlighted on houses where a middle section of a wall is pulling away from the main structure of the building.


